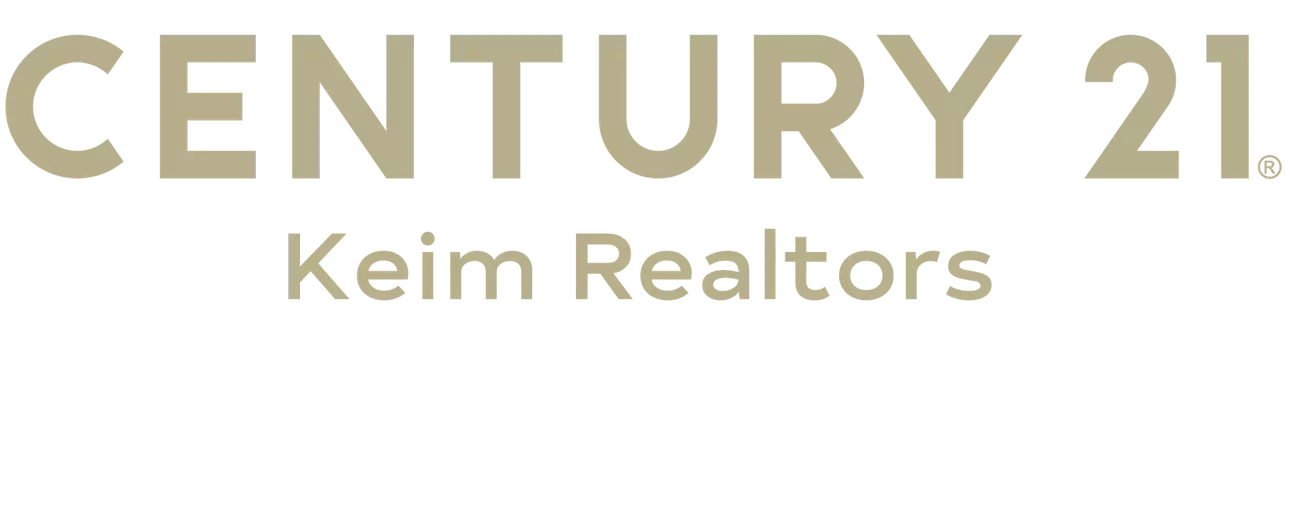
GALLERY
PROPERTY DETAIL
Key Details
Sold Price $285,0003.4%
Property Type Single Family Home
Sub Type Detached
Listing Status Sold
Purchase Type For Sale
Square Footage 1, 513 sqft
Price per Sqft $188
Subdivision Not In Development
MLS Listing ID 753970
Sold Date 06/18/25
Style Ranch
Bedrooms 3
Full Baths 2
Construction Status Unknown
HOA Y/N No
Abv Grd Liv Area 1,513
Year Built 1993
Annual Tax Amount $3,633
Lot Size 0.460 Acres
Acres 0.46
Property Sub-Type Detached
Location
State PA
County Luzerne
Area Luzerne County
Direction From Pond Hill Rd turn onto Pond Hill Mountain Rd. Veer left onto Lily Lake Rd. House on left
Rooms
Basement Full
Building
Foundation Block
Sewer Septic Tank
Water Well
Construction Status Unknown
Interior
Interior Features Dining Area, Separate/Formal Dining Room, Eat-in Kitchen, Jetted Tub, Kitchen Island, Central Vacuum
Heating Forced Air, Heat Pump, Propane
Cooling Central Air, Ceiling Fan(s)
Flooring Carpet, Hardwood, Luxury Vinyl, Luxury VinylPlank
Fireplaces Type Living Room, Wood Burning
Fireplace Yes
Appliance Dishwasher, Electric Dryer, Electric Water Heater, Washer
Laundry Electric Dryer Hookup
Exterior
Exterior Feature Deck, Patio, Propane Tank - Owned
Parking Features Attached, Driveway, Garage, Garage Door Opener
Garage Spaces 2.0
Water Access Desc Well
Roof Type Asphalt,Fiberglass
Porch Deck, Patio
Garage Yes
Schools
School District Not Applicable
Others
Senior Community No
Tax ID 09-M5S1 -002-009-000
Acceptable Financing Cash, Conventional, FHA, USDA Loan, VA Loan
Listing Terms Cash, Conventional, FHA, USDA Loan, VA Loan
Financing VA
Special Listing Condition None
CONTACT









