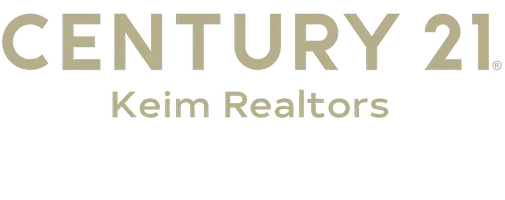374 SHURS #203 Philadelphia, PA 19128
1 Bed
1 Bath
964 SqFt
UPDATED:
Key Details
Property Type Condo
Sub Type Condo/Co-op
Listing Status Active
Purchase Type For Sale
Square Footage 964 sqft
Price per Sqft $311
Subdivision Manayunk
MLS Listing ID PAPH2476962
Style Colonial,Loft with Bedrooms,Unit/Flat
Bedrooms 1
Full Baths 1
Condo Fees $376/mo
HOA Y/N N
Abv Grd Liv Area 964
Originating Board BRIGHT
Year Built 1820
Annual Tax Amount $3,120
Tax Year 2024
Lot Dimensions 0.00 x 0.00
Property Sub-Type Condo/Co-op
Property Description
Nestled on tree lined Shurs Lane, you'll be just steps away from popular spots like Manayunk Brewing Company, Ecks Sports Pub, the Schuylkill River Trail, and the Kendrick Recreation Center. Enjoy the perfect blend of quiet, urban living with easy access to all the energy and charm that Main Street has to offer. Plus, you're just a short drive or public transit ride away from the heart of Center City Philadelphia, making this an ideal location for work and play.
Inside, the condo features sleek finishes and an open, airy layout. The spacious living area flows seamlessly into the kitchen, which boasts brand-new stainless steel appliances, quartz countertops, and fine cabinetry. The bedroom is bright and inviting, with ample walk in closet space. New Hardwood flooring and vintage oak ceilings and fresh paint throughout complete this modern oasis. The bathroom is beautifully appointed tile floors and luxury glass shower. Brand new heater and washer and dryer in your unit! A Garage Parking space is included with your unit and is the ultimate in luxury in this location!
Enjoy the convenience of nearby dining, shopping, and recreational activities, all within walking distance, while still having a peaceful retreat to call home. Don't miss the chance to own this turn-key beauty in one of the most desirable neighborhoods in Philadelphia! Call now! This one will not last!
Location
State PA
County Philadelphia
Area 19128 (19128)
Zoning IRMX
Rooms
Main Level Bedrooms 1
Interior
Interior Features Bathroom - Stall Shower, Breakfast Area, Combination Kitchen/Living, Exposed Beams, Family Room Off Kitchen, Flat, Floor Plan - Open, Kitchen - Island, Sprinkler System
Hot Water Natural Gas
Heating Forced Air
Cooling Central A/C
Fireplace N
Heat Source Natural Gas
Exterior
Parking Features Garage - Front Entry
Garage Spaces 1.0
Amenities Available Other
Water Access N
Accessibility 32\"+ wide Doors, 36\"+ wide Halls
Attached Garage 1
Total Parking Spaces 1
Garage Y
Building
Story 3
Unit Features Garden 1 - 4 Floors
Sewer Private Sewer
Water Public
Architectural Style Colonial, Loft with Bedrooms, Unit/Flat
Level or Stories 3
Additional Building Above Grade, Below Grade
New Construction N
Schools
School District Philadelphia City
Others
Pets Allowed Y
HOA Fee Include Common Area Maintenance
Senior Community No
Tax ID 888211488
Ownership Condominium
Acceptable Financing Cash, Conventional, FHA
Listing Terms Cash, Conventional, FHA
Financing Cash,Conventional,FHA
Special Listing Condition Standard
Pets Allowed No Pet Restrictions






