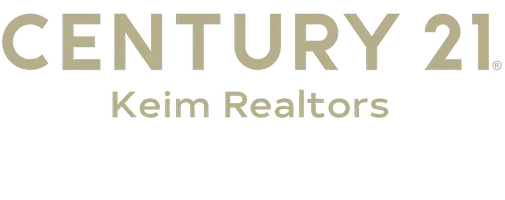43582 HERITAGE GAP TERRACE Chantilly, VA 20152
4 Beds
4 Baths
3,389 SqFt
UPDATED:
Key Details
Property Type Townhouse
Sub Type End of Row/Townhouse
Listing Status Active
Purchase Type For Rent
Square Footage 3,389 sqft
Subdivision East Gate
MLS Listing ID VALO2098260
Style Colonial
Bedrooms 4
Full Baths 3
Half Baths 1
HOA Y/N Y
Abv Grd Liv Area 3,389
Year Built 2012
Lot Size 3,000 Sqft
Acres 0.07
Property Sub-Type End of Row/Townhouse
Source BRIGHT
Property Description
This spacious 3389 SQFT townhome spans three levels and is filled with natural light. The inviting foyer leads to the main level, featuring hardwood floors, ample tall windows, bright sunroom next to the living room and main level library. The dining room is perfect for entertaining connecting to the living room and the sunroom streaming natural light with its two walls of tall windows. The sun filled family room with its cozy fireplace connects seamlessly to the kitchen which boasts maple cabinets, an island with granite counter tops and breakfast area.
On the upper level, you'll be impressed by the expansive primary bedroom, which includes a coved ceiling and a serene sitting area with tall windows on two of its walls. The generously sized walk-in closet is adjacent to the luxurious primary bathroom, equipped with double sinks, a soaking tub, and a shower. Two additional well-sized bedrooms share a hallway bath, conveniently located near the full-sized washer and dryer.
The carpeted recreation room and sunroom provide access to the backyard through sliding glass doors. This level also features a full bedroom and bath, making it an ideal in-law suite.
East Gate Community offers lovely trails, a tot lot, a clubhouse, and a pool just steps away from the townhome. Enjoy ample parking for guests and the convenience of an onsite daycare center. You'll be minutes away from Harris Teeter, charming restaurants, and health clubs.
Minimum two years lease with an increase of $100 per month on its Second Year term.
Note: No pets, non-smokers.
Location
State VA
County Loudoun
Zoning 001
Rooms
Other Rooms Living Room, Dining Room, Primary Bedroom, Sitting Room, Bedroom 2, Bedroom 3, Bedroom 4, Kitchen, Game Room, Family Room, Den, Library, Foyer, Study, Sun/Florida Room, Exercise Room, In-Law/auPair/Suite, Laundry, Other
Basement Front Entrance, Outside Entrance, Side Entrance, Fully Finished, Walkout Level
Interior
Interior Features Family Room Off Kitchen, Dining Area, Breakfast Area, Chair Railings, Crown Moldings, Upgraded Countertops, Primary Bath(s), Window Treatments, Floor Plan - Open
Hot Water Natural Gas
Heating Forced Air
Cooling Central A/C
Flooring Hardwood, Carpet
Fireplaces Number 1
Fireplaces Type Gas/Propane, Mantel(s)
Equipment Dishwasher, Disposal, Dryer, Exhaust Fan, Microwave, Oven/Range - Gas, Refrigerator, Washer
Furnishings No
Fireplace Y
Appliance Dishwasher, Disposal, Dryer, Exhaust Fan, Microwave, Oven/Range - Gas, Refrigerator, Washer
Heat Source Natural Gas
Laundry Upper Floor
Exterior
Parking Features Additional Storage Area, Garage - Front Entry, Garage Door Opener, Oversized
Garage Spaces 2.0
Utilities Available Under Ground
Amenities Available Club House, Day Care, Jog/Walk Path, Pool - Outdoor, Tot Lots/Playground
Water Access N
Accessibility Other
Attached Garage 2
Total Parking Spaces 2
Garage Y
Building
Story 3
Foundation Concrete Perimeter
Sewer Public Sewer
Water Public
Architectural Style Colonial
Level or Stories 3
Additional Building Above Grade
Structure Type 9'+ Ceilings
New Construction N
Schools
School District Loudoun County Public Schools
Others
Pets Allowed N
HOA Fee Include Management,Pool(s),Road Maintenance,Snow Removal,Trash
Senior Community No
Tax ID 128209431000
Ownership Other
SqFt Source Estimated
Miscellaneous HOA/Condo Fee,Parking,Recreation Facility,Snow Removal,Trash Removal
Horse Property N






