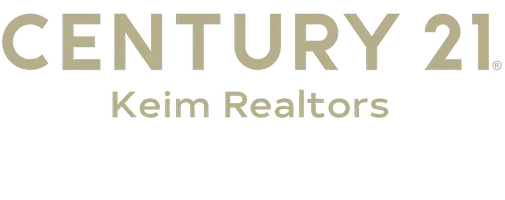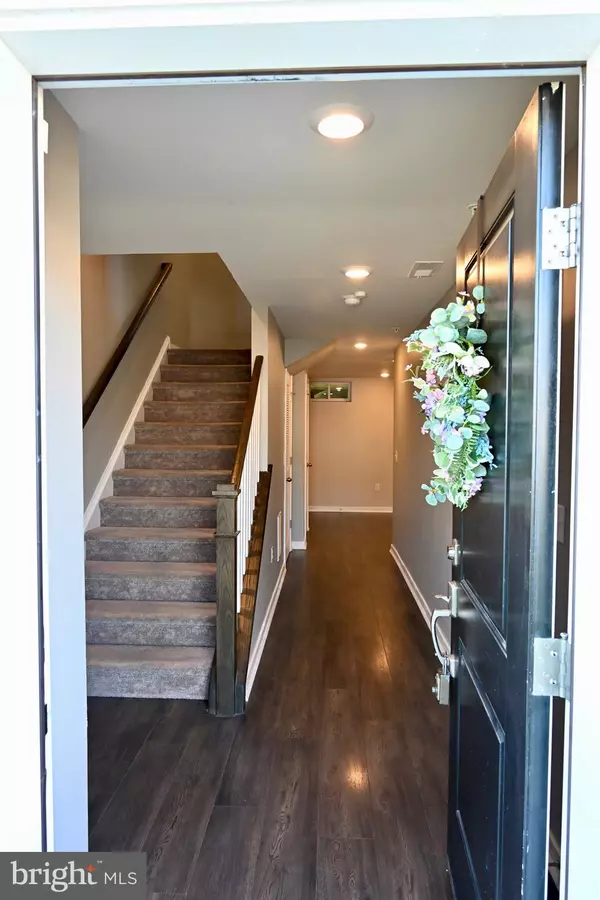
7551 CLAYTON AVE Coopersburg, PA 18036
3 Beds
3 Baths
1,734 SqFt
UPDATED:
Key Details
Property Type Townhouse
Sub Type Interior Row/Townhouse
Listing Status Active
Purchase Type For Sale
Square Footage 1,734 sqft
Price per Sqft $219
Subdivision Brookside Court At Upper Saucon
MLS Listing ID PALH2012274
Style Colonial
Bedrooms 3
Full Baths 2
Half Baths 1
HOA Fees $139/mo
HOA Y/N Y
Abv Grd Liv Area 1,734
Year Built 2022
Available Date 2025-06-20
Annual Tax Amount $4,702
Tax Year 2024
Lot Dimensions 0.00 x 0.00
Property Sub-Type Interior Row/Townhouse
Source BRIGHT
Property Description
The main living level is the heart of the home — an open-concept space where the kitchen, dining, and living areas flow seamlessly together, making it ideal for entertaining or relaxing with family. The chef-inspired kitchen features a large quartz island, sleek finishes, and opens to a 10' x 10' composite deck, perfect for outdoor dining or morning coffee.
Downstairs, the flex room provides endless possibilities — create your dream home office, fitness studio, or playroom — whatever fits your needs best!
Nestled in Upper Saucon Township, residents enjoy the award-winning Southern Lehigh School District and a prime location just minutes from The Promenade Shops at Saucon Valley, St. Luke's Hospital, and major highways including I-78 and Route 309 — offering easy commutes to Allentown, Bethlehem, and surrounding areas.
If you're looking for a home that balances style, functionality, and community living, this is the one!
Washer, dryer, and refrigerator included in as-is condition.
Location
State PA
County Lehigh
Area Upper Saucon Twp (12322)
Zoning RESIDENTIAL
Rooms
Other Rooms Living Room, Bedroom 2, Bedroom 3, Kitchen, Family Room, Breakfast Room, Bedroom 1
Basement Daylight, Full, Fully Finished, Heated, Improved, Poured Concrete
Interior
Interior Features Ceiling Fan(s), Combination Kitchen/Dining, Floor Plan - Open, Kitchen - Gourmet, Pantry, Walk-in Closet(s), Wood Floors
Hot Water Electric
Heating Forced Air
Cooling Central A/C
Flooring Partially Carpeted, Luxury Vinyl Plank, Laminate Plank
Inclusions Washer & Dryer & Refrigerator as shown, "as is" condition
Equipment Built-In Microwave, Built-In Range, Dishwasher, Disposal, Dryer - Electric, Oven - Self Cleaning, Oven - Single, Refrigerator, Washer
Furnishings No
Fireplace N
Window Features Casement
Appliance Built-In Microwave, Built-In Range, Dishwasher, Disposal, Dryer - Electric, Oven - Self Cleaning, Oven - Single, Refrigerator, Washer
Heat Source Natural Gas
Laundry Has Laundry, Upper Floor
Exterior
Garage Spaces 2.0
Utilities Available Cable TV, Electric Available, Natural Gas Available, Phone Available, Sewer Available, Water Available
Water Access N
View Panoramic, Street
Roof Type Shingle
Street Surface Paved
Accessibility None
Total Parking Spaces 2
Garage N
Building
Story 3
Foundation Concrete Perimeter
Above Ground Finished SqFt 1734
Sewer Public Sewer
Water Public
Architectural Style Colonial
Level or Stories 3
Additional Building Above Grade, Below Grade
Structure Type Dry Wall
New Construction N
Schools
Middle Schools Southern Lehigh
High Schools Southern Lehigh
School District Southern Lehigh
Others
Pets Allowed Y
HOA Fee Include Trash,Snow Removal,Lawn Maintenance,Common Area Maintenance
Senior Community No
Tax ID 642344263144-00052
Ownership Fee Simple
SqFt Source 1734
Security Features Smoke Detector,Fire Detection System
Acceptable Financing Cash, Conventional
Horse Property N
Listing Terms Cash, Conventional
Financing Cash,Conventional
Special Listing Condition Standard
Pets Allowed Number Limit







