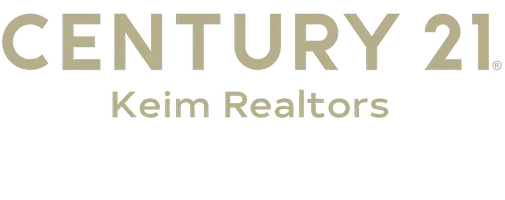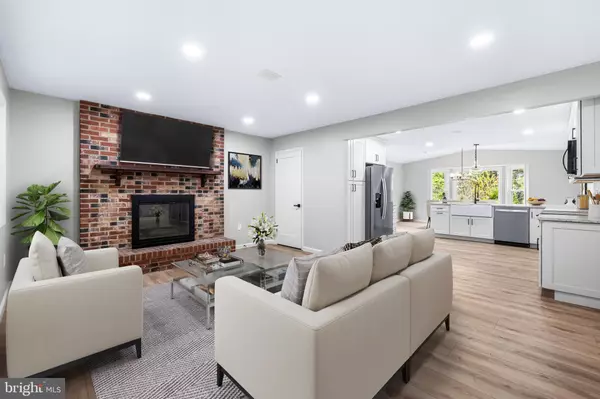
370 HIGH ROCK RD Airville, PA 17302
3 Beds
3 Baths
2,320 SqFt
UPDATED:
Key Details
Property Type Single Family Home
Sub Type Detached
Listing Status Active
Purchase Type For Sale
Square Footage 2,320 sqft
Price per Sqft $193
Subdivision None Available
MLS Listing ID PAYK2092702
Style Ranch/Rambler
Bedrooms 3
Full Baths 2
Half Baths 1
HOA Y/N N
Abv Grd Liv Area 1,320
Year Built 1965
Available Date 2025-11-06
Annual Tax Amount $4,849
Tax Year 2024
Lot Size 5.760 Acres
Acres 5.76
Property Sub-Type Detached
Source BRIGHT
Property Description
The fully finished lower level is a highlight, complete with a full bar, half bath, wood stove, and a spacious area ideal for entertaining or relaxing. A large storage area provides added practicality. From the basement, step out to a screened porch that opens to your private land. Outside, the property includes two sheds and a metal roof that adds both durability and charm. Hunt, Hike, Bring your horses/livestock- whatever you'd like on your nearly 5.76 acres. Starlink internet provides modern convenience. Located just minutes from Routes 74 and 425, this home combines modern updates with peaceful surroundings. Schedule your private showing today.
Location
State PA
County York
Area Lower Chanceford Twp (15234)
Zoning RES
Rooms
Basement Fully Finished, Sump Pump
Main Level Bedrooms 3
Interior
Interior Features Bathroom - Tub Shower, Bathroom - Walk-In Shower, Carpet, Floor Plan - Open, Entry Level Bedroom, Kitchen - Island, Recessed Lighting, Stove - Wood, Upgraded Countertops, Walk-in Closet(s), Window Treatments
Hot Water Electric
Heating Heat Pump(s), Heat Pump - Electric BackUp, Baseboard - Electric, Forced Air
Cooling Central A/C
Flooring Carpet, Luxury Vinyl Plank
Fireplaces Number 1
Fireplaces Type Brick
Inclusions Washer, Dryer, Refrigerator, Starlink
Equipment Built-In Microwave, Dishwasher, Dryer - Electric, Oven/Range - Electric, Refrigerator, Stainless Steel Appliances, Washer, Water Heater
Fireplace Y
Window Features Insulated
Appliance Built-In Microwave, Dishwasher, Dryer - Electric, Oven/Range - Electric, Refrigerator, Stainless Steel Appliances, Washer, Water Heater
Heat Source Electric
Laundry Has Laundry, Basement
Exterior
Exterior Feature Deck(s)
Garage Spaces 4.0
Water Access N
Roof Type Metal
Accessibility Other
Porch Deck(s)
Total Parking Spaces 4
Garage N
Building
Story 2
Foundation Block
Above Ground Finished SqFt 1320
Sewer On Site Septic
Water Well
Architectural Style Ranch/Rambler
Level or Stories 2
Additional Building Above Grade, Below Grade
Structure Type Cathedral Ceilings
New Construction N
Schools
School District Red Lion Area
Others
Senior Community No
Tax ID 34-000-DM-0026-E0-00000
Ownership Fee Simple
SqFt Source 2320
Acceptable Financing Cash, Conventional, FHA, USDA, VA
Listing Terms Cash, Conventional, FHA, USDA, VA
Financing Cash,Conventional,FHA,USDA,VA
Special Listing Condition Standard







