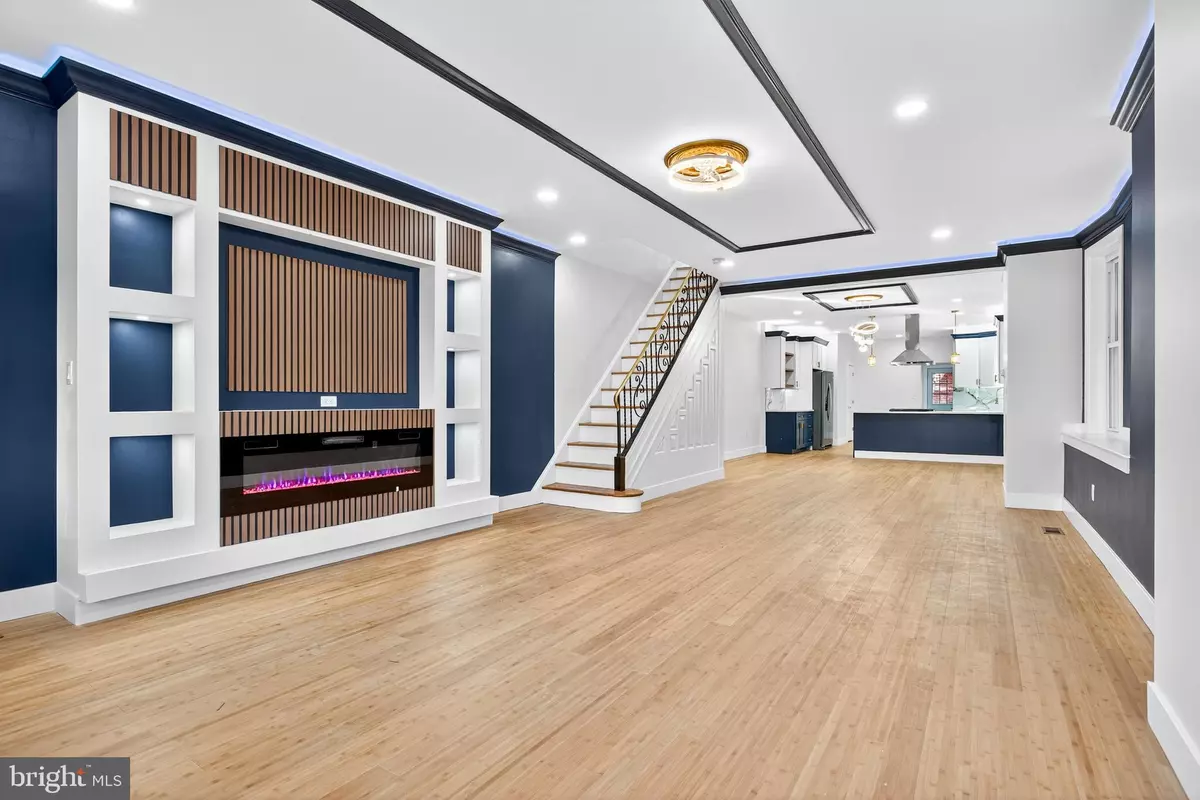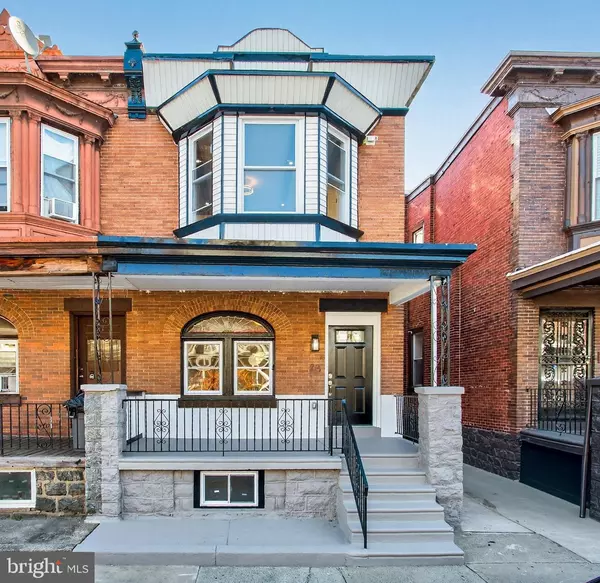
23 S 51ST ST Philadelphia, PA 19139
5 Beds
4 Baths
1,500 SqFt
UPDATED:
Key Details
Property Type Townhouse
Sub Type End of Row/Townhouse
Listing Status Active
Purchase Type For Sale
Square Footage 1,500 sqft
Price per Sqft $202
Subdivision University City
MLS Listing ID PAPH2554394
Style Straight Thru
Bedrooms 5
Full Baths 3
Half Baths 1
HOA Y/N N
Abv Grd Liv Area 1,500
Year Built 1925
Annual Tax Amount $3,852
Tax Year 2025
Lot Size 1,640 Sqft
Acres 0.04
Lot Dimensions 20.00 x 82.00
Property Sub-Type End of Row/Townhouse
Source BRIGHT
Property Description
Featured Highlights:
Spacious Layout: A five-bedroom, three-and-a-half-bath home with over 1,600 square feet of luxury and comfort.
Dream Kitchen: Over 10 feet of countertop space by 4 feet wide, stainless steel appliances, a beverage bar, and recessed lighting that enhances the space.
Luxury Details: Recessed lighting throughout, crown molding on the ceilings, and hardwood floors that add elegance and warmth.
Comfort and Privacy: The master bedroom features an en-suite bathroom and a spacious closet, while the other bedrooms share a large bathroom with luxury finishes.
Functional Basement: Spacious and with a separate exit, ideal for additional storage.
Climate Control: Central air conditioning to maintain perfect temperatures year-round.
Prime Location: Situated on a major street with easy access to public transportation, offering convenience and connectivity.
Location
State PA
County Philadelphia
Area 19139 (19139)
Zoning RSA5
Rooms
Basement Fully Finished
Interior
Interior Features Bar, Breakfast Area, Ceiling Fan(s), Combination Dining/Living, Combination Kitchen/Dining, Combination Kitchen/Living, Crown Moldings, Exposed Beams, Floor Plan - Open, Kitchen - Eat-In, Kitchen - Island, Wood Floors
Hot Water 60+ Gallon Tank
Heating Central
Cooling Central A/C
Fireplace N
Heat Source Natural Gas
Exterior
Water Access N
Accessibility None
Garage N
Building
Story 2
Foundation Brick/Mortar
Above Ground Finished SqFt 1500
Sewer Public Sewer
Water Public
Architectural Style Straight Thru
Level or Stories 2
Additional Building Above Grade, Below Grade
New Construction N
Schools
School District Philadelphia City
Others
Senior Community No
Tax ID 602158100
Ownership Fee Simple
SqFt Source 1500
Special Listing Condition Standard







