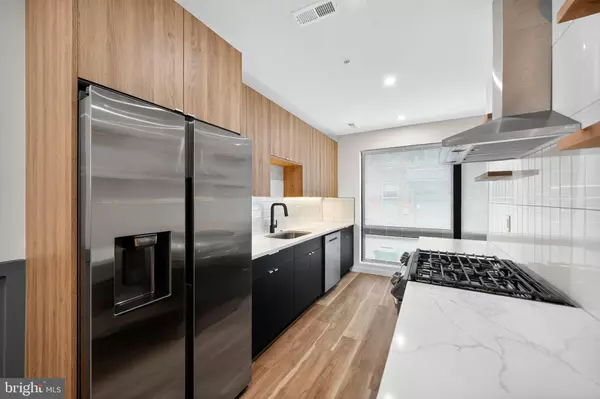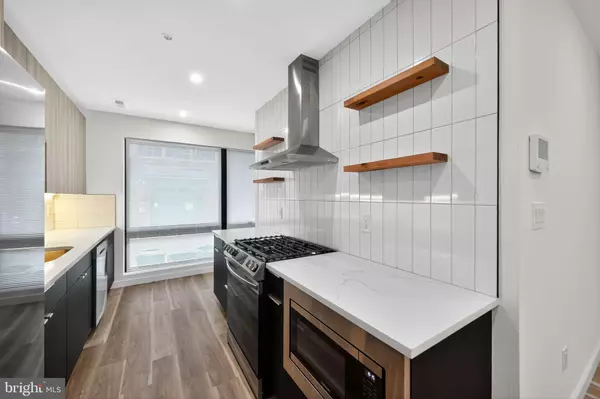
1527 OGDEN ST #A Philadelphia, PA 19130
2 Beds
3 Baths
1,620 SqFt
UPDATED:
Key Details
Property Type Condo
Sub Type Condo/Co-op
Listing Status Active
Purchase Type For Sale
Square Footage 1,620 sqft
Price per Sqft $293
Subdivision Francisville
MLS Listing ID PAPH2555664
Style Contemporary
Bedrooms 2
Full Baths 2
Half Baths 1
Condo Fees $200/mo
HOA Y/N N
Abv Grd Liv Area 1,620
Year Built 2023
Annual Tax Amount $500
Tax Year 2025
Lot Dimensions 16.00 x 68.00
Property Sub-Type Condo/Co-op
Source BRIGHT
Property Description
Location
State PA
County Philadelphia
Area 19130 (19130)
Zoning RM1
Direction North
Rooms
Basement Fully Finished
Interior
Hot Water Other
Heating Central
Cooling Central A/C
Inclusions Refrigerator, Washer, Dryer, Range, Microwave, Dishwasher
Fireplace N
Heat Source Natural Gas
Exterior
Garage Spaces 1.0
Amenities Available None
Water Access N
Roof Type Fiberglass
Accessibility None
Total Parking Spaces 1
Garage N
Building
Story 2
Foundation Concrete Perimeter
Above Ground Finished SqFt 1620
Sewer Public Sewer
Water Public
Architectural Style Contemporary
Level or Stories 2
Additional Building Above Grade, Below Grade
New Construction N
Schools
School District The School District Of Philadelphia
Others
Pets Allowed Y
HOA Fee Include Insurance,Electricity,Ext Bldg Maint,Common Area Maintenance,Alarm System,Trash,Water
Senior Community No
Tax ID 888001917
Ownership Condominium
SqFt Source 1620
Security Features Exterior Cameras
Special Listing Condition Standard
Pets Allowed No Pet Restrictions
Virtual Tour https://vimeo.com/1132004263?fl=pl&fe=sh







