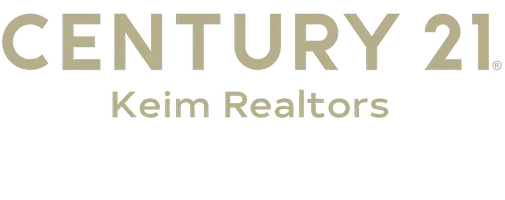$660,000
$649,900
1.6%For more information regarding the value of a property, please contact us for a free consultation.
4142 Cambridge CT Lowhill Twp, PA 18078
4 Beds
4 Baths
4,355 SqFt
Key Details
Sold Price $660,000
Property Type Single Family Home
Sub Type Detached
Listing Status Sold
Purchase Type For Sale
Square Footage 4,355 sqft
Price per Sqft $151
Subdivision The Manor
MLS Listing ID 694627
Sold Date 08/24/22
Style Colonial
Bedrooms 4
Full Baths 3
Half Baths 1
HOA Fees $600
HOA Y/N No
Abv Grd Liv Area 3,063
Year Built 2004
Annual Tax Amount $9,179
Lot Size 2.062 Acres
Acres 2.062
Property Sub-Type Detached
Property Description
Lovely Center Hall colonial in the award winning Northwestern Lehigh SD and in the prestigious community, The Manor! With over 4300 finished SF, this home boasts 4-5 generously sized bedrooms and 3.5 baths. You'll enjoy spectacular views of rolling hills surrounding the property. On the main level, you'll find a 2 story foyer with HW floors. living room complete with crown molding, formal DR, eat-in open-concept kitchen, and family room with cathedral ceiling and floor to ceiling stone propane fireplace. At the top of the open staircase, there are double doors to the master bedroom, complete with walk-in closet, full bath, 2 more closets and a walk-in storage area. Three more bedrooms and another full bath complete this level. On the lower level, delight in the L-shaped, fam room with space for everyone! Walk out to the stamped concrete patio to enjoy the level yard! The Game Room would be a fantastic space for a home theater or the entire basement could be for extended family living!
Location
State PA
County Lehigh
Area Lowhill
Direction Route 309 to Left on Game Preserve Road, just after Game Preserve Entrance, Right on Mill Creek Road, Left on Bear, Left on Wyndemere, Left on Cambridge
Rooms
Basement Daylight, Finished, Walk-Out Access
Interior
Interior Features Cathedral Ceiling(s), Dining Area, Separate/Formal Dining Room, Entrance Foyer, Eat-in Kitchen, Family Room Lower Level, Game Room, High Ceilings, Home Office, In-Law Floorplan, Kitchen Island, Mud Room, Family Room Main Level, Utility Room, Vaulted Ceiling(s), Walk-In Closet(s)
Heating Forced Air, Propane, Oil
Cooling Central Air, Ceiling Fan(s)
Flooring Carpet, Hardwood, Laminate, Resilient, Tile
Fireplaces Type Family Room
Fireplace Yes
Window Features Thermal Windows
Appliance Dishwasher, Electric Water Heater, Disposal, Oven, Range, Water Softener Owned
Laundry Main Level
Exterior
Exterior Feature Deck, Patio, Propane Tank - Owned
Parking Features Attached, Garage, Off Street, Garage Door Opener
Garage Spaces 3.0
Utilities Available Cable Available
View Y/N Yes
Water Access Desc Well
View Panoramic
Roof Type Asphalt,Fiberglass
Porch Deck, Patio
Garage Yes
Building
Lot Description Cul-De-Sac, Flat, Views
Story 2
Sewer Septic Tank
Water Well
Schools
Elementary Schools Weisenberg Elementary
Middle Schools Northwestern
High Schools Northwestern
School District Northwestern Lehigh
Others
Tax ID 545834095190001
Security Features Security System,Smoke Detector(s)
Acceptable Financing Cash, Conventional
Listing Terms Cash, Conventional
Financing Conventional
Special Listing Condition None
Read Less
Want to know what your home might be worth? Contact us for a FREE valuation!

Our team is ready to help you sell your home for the highest possible price ASAP
Bought with RE/MAX Real Estate

