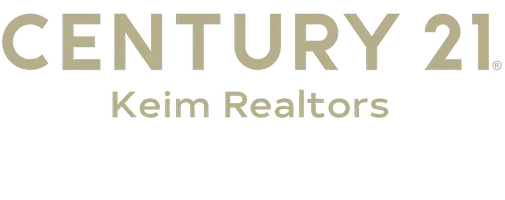$325,000
$299,900
8.4%For more information regarding the value of a property, please contact us for a free consultation.
5718 Manor RD North Whitehall Twp, PA 18078
3 Beds
2 Baths
1,800 SqFt
Key Details
Sold Price $325,000
Property Type Single Family Home
Sub Type Detached
Listing Status Sold
Purchase Type For Sale
Square Footage 1,800 sqft
Price per Sqft $180
Subdivision Wayside Manor
MLS Listing ID 711699
Sold Date 04/06/23
Style Ranch
Bedrooms 3
Full Baths 2
HOA Y/N No
Abv Grd Liv Area 1,300
Year Built 1972
Annual Tax Amount $3,453
Lot Size 0.352 Acres
Acres 0.352
Lot Dimensions 75.46 x 132.01
Property Sub-Type Detached
Property Description
Looking for a ranch in Parkland SD- look no farther!!! This well maintained 3 BR ranch is looking for its next owner. This home has been loved and cared for by one family since it was built. The main floor is super functional with LR, large eat in, updated kitchen, 3 bedrooms and 2 full baths. With 3 entrances, the lower level offers so much space to spread out and grow your family. A large rec room, laundry room, workshop and furnace room provide ample room for hobbies and storage. A gorgeous enclosed back porch/sun room, flat yard and oversized two car attached garage just add to the amenities. Adjacent lot behind house is also owned by same Seller. Please reference the MLS listing for 5743 Crescent Dr for the additional lot parcel. Both parcels can be sold together or separately. Don't miss this one!! DEADLINE EXTENDED TO 4PM 3/6/2023 for offers
Location
State PA
County Lehigh
Community Curbs
Area North Whitehall
Direction Cedar Crest Blvd North. Let ton Mauch Chunk Rd. Left onto Old Post Rd. Left onto Neffs Laurys Rd. Right onto Manor Rd.
Rooms
Other Rooms Shed(s)
Basement Exterior Entry, Full, Partially Finished, Rec/Family Area
Interior
Interior Features Attic, Eat-in Kitchen, Storage, Window Treatments, Wired for Data
Heating Baseboard, Electric, Heat Pump
Cooling Central Air, Ceiling Fan(s)
Flooring Carpet, Laminate, Linoleum, Resilient, Vinyl
Fireplace No
Window Features Drapes
Appliance Dryer, Dishwasher, Electric Oven, Electric Water Heater, Gas Oven, Humidifier, Microwave, Oven, Range, Refrigerator, Self Cleaning Oven, Washer
Laundry Lower Level
Exterior
Exterior Feature Porch, Patio, Shed
Parking Features Attached, Garage, Off Street, On Street, Garage Door Opener
Garage Spaces 2.0
Community Features Curbs
Utilities Available Cable Available
View Y/N Yes
Water Access Desc Public
View Panoramic
Roof Type Asphalt,Fiberglass
Street Surface Paved
Porch Covered, Enclosed, Patio, Porch
Road Frontage Public Road
Garage Yes
Building
Lot Description Flat, Views
Story 1
Sewer Septic Tank
Water Public
Additional Building Shed(s)
Schools
Elementary Schools Schnecksville Elementary
Middle Schools Orefield Middle School
High Schools Parkland
School District Parkland
Others
Tax ID 556023882986001
Security Features Smoke Detector(s)
Acceptable Financing Cash, Conventional, FHA, USDA Loan, VA Loan
Listing Terms Cash, Conventional, FHA, USDA Loan, VA Loan
Financing Conventional
Special Listing Condition None
Read Less
Want to know what your home might be worth? Contact us for a FREE valuation!

Our team is ready to help you sell your home for the highest possible price ASAP
Bought with RE/MAX Real Estate

