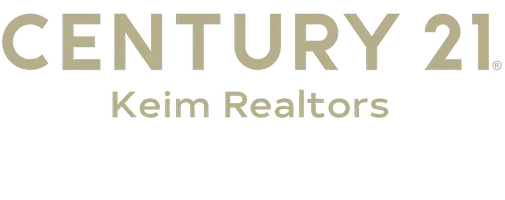$570,000
$569,000
0.2%For more information regarding the value of a property, please contact us for a free consultation.
7844 Sassafras RD Lynn Twp, PA 18066
4 Beds
3 Baths
3,506 SqFt
Key Details
Sold Price $570,000
Property Type Single Family Home
Sub Type Detached
Listing Status Sold
Purchase Type For Sale
Square Footage 3,506 sqft
Price per Sqft $162
Subdivision Not In Development
MLS Listing ID 696544
Sold Date 03/28/23
Style Colonial
Bedrooms 4
Full Baths 2
Half Baths 1
HOA Y/N No
Abv Grd Liv Area 3,506
Year Built 2006
Annual Tax Amount $6,202
Lot Size 0.723 Acres
Acres 0.723
Lot Dimensions 125 x 200 Irreg
Property Sub-Type Detached
Property Description
Overlooking a preserved farm from the back patio & the Blue Mountains from the front porch, the setting for this gorgeous custom-built 3500+ sf Colonial is priceless. The 1st level feat a Living Rm & Dining Rm, both w/HRDWD Floors, an open concept Family Rm w/Gas FP that flows into a Sunroom, Breakfast Area & Custom Kitchen w/Center Island & Uba Tuba granite countertops, all surrounded by large windows which afford a spectacular view. Upstairs, you'll find an open loft (or poss 5th BR), perfect for games or a second-floor family room, an incredible master suite w/a separate den/sitting area/nursery/ exercise or artist's studio, beautiful bath & large walk-in closet, + 3 other nice size bedrooms & the main bath. The open basement might be perfect for expansion! Features a 50 year roof!
Location
State PA
County Lehigh
Area Lynn
Direction Route 309 North to Left on Springhouse Road, bear right on Sassafras, home on left
Rooms
Basement Exterior Entry, Full
Interior
Interior Features Dining Area, Separate/Formal Dining Room, Entrance Foyer, Eat-in Kitchen, Jetted Tub, Kitchen Island, Loft, Family Room Main Level, Walk-In Closet(s)
Heating Forced Air, Propane
Cooling Central Air, Ceiling Fan(s)
Flooring Hardwood
Fireplaces Type Family Room
Fireplace Yes
Window Features Thermal Windows
Appliance Dishwasher, Oven, Propane Water Heater, Range, Refrigerator, Water Softener Owned, Water Purifier
Laundry Main Level
Exterior
Exterior Feature Porch, Patio, Propane Tank - Owned
Parking Features Attached, Garage, Off Street
Garage Spaces 2.0
Utilities Available Cable Available
View Y/N Yes
Water Access Desc Well
View Hills, Mountain(s), Panoramic
Roof Type Asphalt,Fiberglass
Porch Covered, Patio, Porch
Road Frontage Public Road
Garage Yes
Building
Lot Description Views
Story 2
Sewer Septic Tank
Water Well
Schools
School District Northwestern Lehigh
Others
Tax ID 551063563281002
Security Features Smoke Detector(s)
Acceptable Financing Cash, Conventional, Owner May Carry
Listing Terms Cash, Conventional, Owner May Carry
Financing Conventional
Special Listing Condition None
Read Less
Want to know what your home might be worth? Contact us for a FREE valuation!

Our team is ready to help you sell your home for the highest possible price ASAP
Bought with D.E. Huber Real Estate

