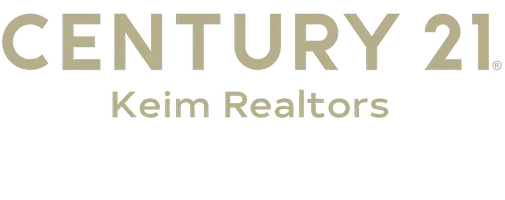$600,000
$600,000
For more information regarding the value of a property, please contact us for a free consultation.
3058 Jordan RD North Whitehall Twp, PA 18069
4 Beds
3 Baths
2,868 SqFt
Key Details
Sold Price $600,000
Property Type Single Family Home
Sub Type Detached
Listing Status Sold
Purchase Type For Sale
Square Footage 2,868 sqft
Price per Sqft $209
Subdivision Grist Mill
MLS Listing ID 739424
Sold Date 07/30/24
Style Colonial
Bedrooms 4
Full Baths 2
Half Baths 1
HOA Y/N No
Abv Grd Liv Area 2,868
Year Built 2003
Annual Tax Amount $7,458
Lot Size 1.003 Acres
Acres 1.003
Property Sub-Type Detached
Property Description
Highest and best Thursdday 1:00PM Thank you
Grist Mill Estates-Parkland School District-Over looking Jordan Creek-Beautiful Views
Spacious layout with high-end finishes, open concept living blends style and functionality for intimate gatherings or entertaining.
The custom kitchen features 42" Cherry cabinets and granite peninsula countertop. Additional features are a large family room with stone gas fireplace, large dining and living room. Office on the first floor perfect for remote work or study. Primary suite has walk-in closet and spa-like ensuite features cathedral ceiling with skylight over the jacuzzi. Three additional bedrooms for family or guests, two have walk-in closets. Easy access to major highways, parks and schools. Owner is a PA realtor.
Location
State PA
County Lehigh
Area North Whitehall
Direction Rt 309 N make a left onHuckleberry to left on Haasadahl Rd turn right on Jordan at top of hill left on Kernsville quick right on Jordan to 3058 Jordan
Rooms
Basement Exterior Entry, Concrete
Interior
Interior Features Dining Area, Separate/Formal Dining Room, Eat-in Kitchen, Kitchen Island
Heating Forced Air, Fireplace(s), Heat Pump, Oil
Cooling Central Air
Flooring Carpet, Ceramic Tile, Engineered Hardwood
Fireplaces Type Insert
Fireplace Yes
Appliance Built-In Oven, Dishwasher, Electric Cooktop, Electric Oven, Electric Range, Electric Water Heater, Disposal, Microwave
Exterior
Parking Features Built In, Driveway, Garage, Garage Door Opener
Garage Spaces 2.0
View Y/N Yes
Water Access Desc Well
View Hills, Creek/Stream
Roof Type Asphalt,Fiberglass
Street Surface Paved
Road Frontage Public Road
Garage Yes
Building
Lot Description Views
Story 2
Foundation Basement
Sewer Septic Tank
Water Well
Schools
School District Parkland
Others
Senior Community No
Tax ID 546821770275 001
Acceptable Financing Cash, Conventional, FHA
Listing Terms Cash, Conventional, FHA
Financing Conventional
Special Listing Condition None
Read Less
Want to know what your home might be worth? Contact us for a FREE valuation!

Our team is ready to help you sell your home for the highest possible price ASAP
Bought with One Valley Realty LLC

