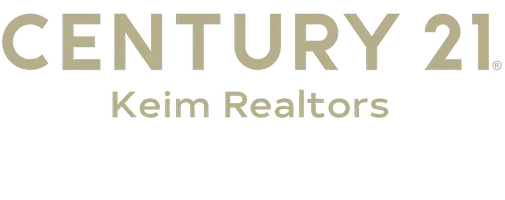$1,400,000
$1,550,000
9.7%For more information regarding the value of a property, please contact us for a free consultation.
5660 OLD MILE HILL CT North Whitehall Twp, PA 18069
5 Beds
6 Baths
6,920 SqFt
Key Details
Sold Price $1,400,000
Property Type Single Family Home
Sub Type Detached
Listing Status Sold
Purchase Type For Sale
Square Footage 6,920 sqft
Price per Sqft $202
Subdivision Valley Road Estates
MLS Listing ID 737759
Sold Date 08/14/24
Style Craftsman,Other
Bedrooms 5
Full Baths 5
Half Baths 1
Construction Status Unknown
HOA Y/N No
Abv Grd Liv Area 5,120
Year Built 2006
Annual Tax Amount $17,537
Lot Size 1.248 Acres
Acres 1.248
Property Sub-Type Detached
Property Description
What a pleasant surprise for Buyers who want a magnificent estate home in Parkland this year! The Owner is sad to leave this dream home of over 5,000 square feet and a heated inground pool. The Valley Road Estates is situated along a ridge, which affords panoramic views, fresh breezes, and easy access to the western Lehigh Valley. Custom-built features, tall ceilings, and exposure to natural light underpin many other practical inclusions, like radiant heated tile floors, built-in shelves, a finished walk-out basement, and the first-floor owner's suite. The gourmet kitchen with cherry cabinets, granite countertops, and stainless steel appliances includes a walk-in pantry. The upper level includes two en-suites, a guest bedroom, and two more rooms you can use as bedrooms or offices. The 1+ acre lot is partially fenced, beautifully landscaped, and sits on a cul de sac. This is truly a home you can celebrate inside and out year-round.
Location
State PA
County Lehigh
Area North Whitehall
Direction FROM RT22 AND RT 309 GO NORTH ON RT 309 THEN LEFT ON KERNSVILLE ROAD THEN LEFT ONTO OLD MILE HILL ROAD. THEN IMMEDIATE RIGHT ONTO OLD MILE HILL COURT.HOME ON LEFT.
Rooms
Basement Exterior Entry, Full, Finished, Other, Concrete, Walk-Out Access, Rec/Family Area
Interior
Interior Features Wet Bar, Breakfast Area, Dining Area, Separate/Formal Dining Room, Entrance Foyer, Eat-in Kitchen, Family Room Lower Level, Game Room, Home Office, Kitchen Island, Loft, Mud Room, Family Room Main Level, Utility Room, Walk-In Closet(s), Central Vacuum
Heating Electric, Forced Air, Heat Pump, Oil, Zoned
Cooling Central Air, Zoned
Flooring Carpet, Ceramic Tile, Hardwood, Other, Tile
Fireplaces Type Family Room, Living Room
Fireplace Yes
Appliance Dishwasher, Gas Cooktop, Disposal, Gas Oven, Gas Range, Microwave, Oil Water Heater, Refrigerator, Water Softener Owned
Laundry Main Level
Exterior
Exterior Feature Balcony, Deck, Fence, Pool, Porch, Patio
Parking Features Attached, Garage, Off Street, On Street, Garage Door Opener
Garage Spaces 3.0
Fence Yard Fenced
Pool In Ground
Utilities Available Cable Available
View Y/N Yes
Water Access Desc Well
View Panoramic
Roof Type Asphalt,Fiberglass
Porch Balcony, Covered, Deck, Patio, Porch
Garage Yes
Building
Lot Description Cul-De-Sac, Sloped, Views
Story 2
Foundation Basement
Sewer Public Sewer
Water Well
Construction Status Unknown
Schools
High Schools Parkland
School District Parkland
Others
Senior Community No
Tax ID 546708977594
Security Features Security System,Closed Circuit Camera(s),Smoke Detector(s)
Acceptable Financing Cash, Conventional
Listing Terms Cash, Conventional
Financing Conventional
Special Listing Condition None
Read Less
Want to know what your home might be worth? Contact us for a FREE valuation!

Our team is ready to help you sell your home for the highest possible price ASAP
Bought with Better Homes&Gardens RE Valley

