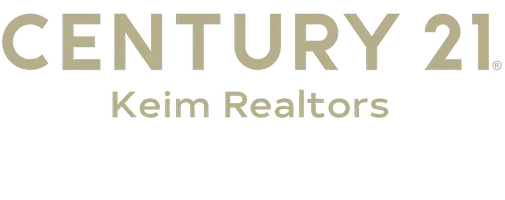$212,000
$200,000
6.0%For more information regarding the value of a property, please contact us for a free consultation.
5290 Herman ST Heidelberg Twp, PA 18053
3 Beds
2 Baths
1,160 SqFt
Key Details
Sold Price $212,000
Property Type Townhouse
Sub Type Townhouse
Listing Status Sold
Purchase Type For Sale
Square Footage 1,160 sqft
Price per Sqft $182
Subdivision Heidelberg Heights
MLS Listing ID 747373
Sold Date 12/03/24
Style Colonial
Bedrooms 3
Full Baths 1
Half Baths 1
HOA Y/N No
Abv Grd Liv Area 1,160
Year Built 1972
Annual Tax Amount $2,331
Lot Size 2,918 Sqft
Acres 0.067
Lot Dimensions 20 X 145
Property Sub-Type Townhouse
Property Description
MULTIPLE OFFERS RECEIVED! Highest and best offers are due by 7:00 PM on Wednesday, 10/30. This charming and affordable partial brick-front townhome is located in the desirable Northwestern Lehigh School District. The home features 3 bedrooms, 1.5 baths, and beautiful hardwood floors. With a spacious walkout basement offering plenty of storage and a laundry room, the property presents great potential. Don't miss the large rear patio, ideal for entertaining!
Well-maintained, this home showcases a neutral décor, a generous dining area, and ample storage space. The backyard provides an inviting space for gardening or hosting gatherings. Conveniently situated with easy access to Routes 309 and 873, this townhome offers exceptional value in its price range. Plus, the home's location qualifies for 100% no-money-down USDA financing!
Location
State PA
County Lehigh
Community Sidewalks
Area Heidelberg
Direction Rt 309N through Schnecksville. Make R on Newside Rd to L on Park Ave to a L on Heidelberg Heights Rd to a R on Glen to a R on Herman. Subject property on Right.
Rooms
Basement Full, Partially Finished, Walk-Out Access
Interior
Interior Features Attic, Dining Area, Separate/Formal Dining Room, Entrance Foyer, Storage, Traditional Floorplan
Heating Baseboard, Electric
Cooling Wall/Window Unit(s)
Flooring Carpet, Hardwood, Tile, Vinyl
Fireplace No
Appliance Dishwasher, Electric Oven, Electric Range, Electric Water Heater, Refrigerator, Washer
Laundry Electric Dryer Hookup, Lower Level
Exterior
Exterior Feature Deck, Fence
Parking Features Off Street
Garage Spaces 2.0
Fence Yard Fenced
Community Features Sidewalks
Utilities Available Cable Available
Water Access Desc Public
Roof Type Asphalt,Fiberglass
Porch Deck
Road Frontage Public Road
Garage Yes
Building
Lot Description Flat
Story 2
Sewer Public Sewer
Water Public
Schools
Elementary Schools Northwestern Lehigh
Middle Schools Northwestern Lehigh
High Schools Northwestern Lehigh
School District Northwestern Lehigh
Others
Senior Community No
Tax ID 554081360458001
Acceptable Financing Cash, Conventional, FHA, Owner May Carry, USDA Loan, VA Loan
Listing Terms Cash, Conventional, FHA, Owner May Carry, USDA Loan, VA Loan
Financing Conventional
Special Listing Condition None
Read Less
Want to know what your home might be worth? Contact us for a FREE valuation!

Our team is ready to help you sell your home for the highest possible price ASAP
Bought with CENTURY 21 Keim Realtors

