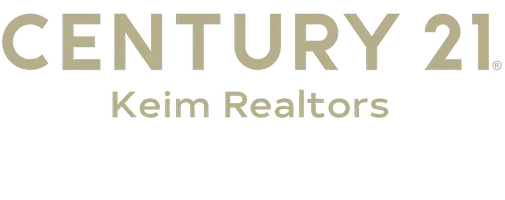$470,000
$475,000
1.1%For more information regarding the value of a property, please contact us for a free consultation.
877 Iron LN Easton, PA 18040
3 Beds
3 Baths
2,459 SqFt
Key Details
Sold Price $470,000
Property Type Townhouse
Sub Type Townhouse
Listing Status Sold
Purchase Type For Sale
Square Footage 2,459 sqft
Price per Sqft $191
Subdivision Riverview Estates
MLS Listing ID 751028
Sold Date 03/14/25
Style Contemporary,Colonial
Bedrooms 3
Full Baths 2
Half Baths 1
Construction Status Unknown
HOA Fees $130
HOA Y/N No
Abv Grd Liv Area 2,459
Year Built 2020
Annual Tax Amount $9,779
Lot Size 7,884 Sqft
Acres 0.181
Property Sub-Type Townhouse
Property Description
This stunning 3-bedroom, 2.5-bath “Bentley” model townhome in the prestigious Riverview Estates of Forks Township perfectly combines modern elegance and functionality. The open floor plan features a chef's kitchen equipped with stainless steel appliances, sleek granite countertops, and a stylish tile backsplash. Adjacent is a sunlit breakfast room that flows seamlessly into the spacious great room—ideal for entertaining or relaxing. A formal dining room and a private study provide additional flexibility for hosting or working from home.
Upstairs, the expansive primary suite offers a peaceful retreat with trey ceilings, two walk-in closets, and a spa-like bathroom complete with a double-sink vanity and a luxurious soaking tub. Two additional bedrooms, a full bath, and a convenient second-floor laundry room surround a versatile loft area that overlooks the foyer. This premium end unit also includes a two-car attached garage and a full poured basement, offering incredible potential for future living space.
Beyond the home, the community boasts resort-style amenities, including a clubhouse with a swimming pool, playground, basketball court, and a brand-new pickleball court. Conveniently located with easy access to Routes 33, 22, and 78, this home offers effortless commuting to New Jersey, New York, and Philadelphia.
If you're seeking luxury, space, and convenience, this home is a must-see!
Location
State PA
County Northampton
Area Forks
Direction From Route 115 Sullivan Trail, take Meco Rd. Make a left onto Richmond Rd. and a Right onto Winchester Drive. Make a right onto Iron Lane.
Rooms
Basement Full
Interior
Interior Features Breakfast Area, Cathedral Ceiling(s), Dining Area, High Ceilings, Vaulted Ceiling(s), Walk-In Closet(s)
Heating Forced Air
Cooling Central Air
Flooring Carpet, Hardwood, Tile
Fireplace No
Appliance Dishwasher, Gas Oven, Gas Water Heater, Microwave, Refrigerator
Exterior
Exterior Feature Awning(s), Deck
Parking Features Attached, Built In, Driveway, Garage, Off Street
Garage Spaces 2.0
View Y/N Yes
Water Access Desc Public
View Hills
Roof Type Asphalt,Fiberglass
Porch Deck
Garage Yes
Building
Lot Description Flat
Story 2
Sewer Public Sewer
Water Public
Construction Status Unknown
Schools
Middle Schools Shawnee
High Schools Easton High School
School District Easton
Others
Senior Community No
Tax ID J10 5 1-55 0311
Acceptable Financing Cash, Conventional
Listing Terms Cash, Conventional
Financing Conventional
Special Listing Condition Corporate Listing
Read Less
Want to know what your home might be worth? Contact us for a FREE valuation!

Our team is ready to help you sell your home for the highest possible price ASAP
Bought with Harvey Z Raad Real Estate

