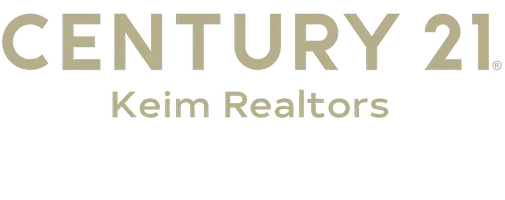$626,000
$625,000
0.2%For more information regarding the value of a property, please contact us for a free consultation.
4601 Capital DR Upper Saucon Twp, PA 18034
3 Beds
3 Baths
2,632 SqFt
Key Details
Sold Price $626,000
Property Type Multi-Family
Sub Type Detached
Listing Status Sold
Purchase Type For Sale
Square Footage 2,632 sqft
Price per Sqft $237
Subdivision Traditions Of America At Saucon Valley
MLS Listing ID 750338
Sold Date 03/18/25
Style Cape Cod
Bedrooms 3
Full Baths 3
HOA Fees $375
HOA Y/N No
Abv Grd Liv Area 2,632
Year Built 2018
Annual Tax Amount $9,591
Property Sub-Type Detached
Property Description
Gorgeous & Extensively Upgraded 55+ Home in Prime Location! Step into luxury with this stunning 3-bedroom, 3-bathroom detached home offering an expansive floor plan and exquisite upgrades throughout. The first floor boasts wide plank hardwoods, a private office with glass doors, and a Great Room with a palladian window and gas fireplace. The gourmet granite kitchen features 42” custom cabinetry, a tile backsplash, stainless appliances, and a breakfast nook with French doors leading to a paver patio. Retreat to the Master Suite with a tray ceiling, walk-in closets, and an elegant tile bath with an expanded shower. The loft upstairs overlooks the Great Room and connects to two spacious bedrooms, a tile bath, and a finished storage room. Outdoors, enjoy the wrap-around covered porch or entertain on the back patio. Nestled in a resort-style 55+ community near Rt 78, 309, and the Promenade Shops, amenities include a 7,000 sq. ft. clubhouse, pool, spa, tennis/pickleball courts, bocce, putting green, and walking paths. Don't miss this dream home!
Location
State PA
County Lehigh
Area Upper Saucon
Direction Traditions of America Saucon Valley is located at 4172 Lanark Road. Visit our Welcome Center located at 4301 West Hopewell Road, Center Valley, PA
Rooms
Basement None
Interior
Interior Features Cathedral Ceiling(s), Dining Area, Separate/Formal Dining Room, Eat-in Kitchen, High Ceilings, Loft, Family Room Main Level, Vaulted Ceiling(s), Walk-In Closet(s)
Heating Forced Air, Gas
Cooling Central Air, Ceiling Fan(s)
Flooring Carpet, Engineered Hardwood, Hardwood, Tile, Vinyl
Fireplaces Type Gas Log, Living Room
Fireplace Yes
Appliance Dishwasher, Electric Oven, Electric Range, Disposal, Gas Water Heater
Laundry Main Level
Exterior
Exterior Feature Porch, Patio
Parking Features Attached, Built In, Garage, Off Street, Garage Door Opener
Garage Spaces 2.0
Utilities Available Cable Available
View Y/N Yes
Water Access Desc Public
View Hills
Roof Type Asphalt,Fiberglass
Street Surface Paved
Porch Covered, Patio, Porch
Garage Yes
Building
Lot Description Backs to Common Grounds
Story 1
Sewer Public Sewer
Water Public
Level or Stories One and One Half
Schools
School District Southern Lehigh
Others
Senior Community Yes
Tax ID 641458235300180
Security Features Smoke Detector(s)
Acceptable Financing Cash, Conventional
Listing Terms Cash, Conventional
Financing Cash
Special Listing Condition None
Read Less
Want to know what your home might be worth? Contact us for a FREE valuation!

Our team is ready to help you sell your home for the highest possible price ASAP
Bought with Keller Williams Real Estate





