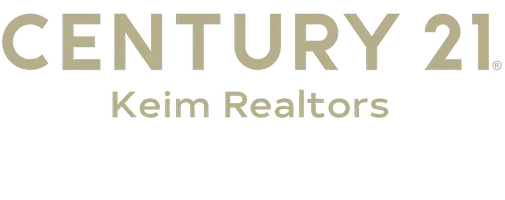$297,000
$259,900
14.3%For more information regarding the value of a property, please contact us for a free consultation.
2634 Easton RD Lower Saucon Twp, PA 18055
2 Beds
1 Bath
1,708 SqFt
Key Details
Sold Price $297,000
Property Type Other Types
Sub Type Detached
Listing Status Sold
Purchase Type For Sale
Square Footage 1,708 sqft
Price per Sqft $173
Subdivision Not In Development
MLS Listing ID 749818
Sold Date 04/15/25
Style Colonial,Farmhouse
Bedrooms 2
Full Baths 1
Construction Status Unknown
HOA Y/N No
Abv Grd Liv Area 1,708
Year Built 1900
Annual Tax Amount $4,802
Lot Size 2.960 Acres
Acres 2.96
Property Sub-Type Detached
Property Description
Discover a rustic retreat in this early 1900s farmhouse, nestled on nearly 3 acres, just waiting for your vision. Featuring an eat-in kitchen with vaulted ceilings and exposed wood beams, two cozy bedrooms, wide plank hardwood floors throughout, wood-burning fireplace and an abundant of natural light. Outside, you will find a rear brick patio, detached garage, shed, and a workshop barn. Don't miss out on this gem that is ripe for restoration - offering endless potential for the right buyer who appreciates countryside character and craftsmanship.
Location
State PA
County Northampton
Area Lower Saucon
Direction From route 78, take 412 south - left on Cherry Lane - left on Easton Rd, approx. 2 miles down the road - house is on the right at the corner of Easton and Lower Saucon Rd.
Rooms
Other Rooms Barn(s), Shed(s), Workshop
Basement Full
Interior
Interior Features Dining Area, Eat-in Kitchen, Kitchen Island
Heating Oil, Steam
Cooling Central Air
Flooring Hardwood, Slate, Tile
Fireplaces Type Family Room, Living Room, Wood Burning
Fireplace Yes
Appliance Dryer, Dishwasher, Electric Oven, Electric Range, Microwave, Oil Water Heater, Refrigerator, Washer
Exterior
Exterior Feature Shed
Parking Features Driveway, Detached, Garage
Garage Spaces 2.0
Water Access Desc Well
Roof Type Asphalt,Fiberglass,Slate
Garage Yes
Building
Story 2
Sewer Septic Tank
Water Well
Additional Building Barn(s), Shed(s), Workshop
Construction Status Unknown
Schools
School District Saucon Valley
Others
Senior Community No
Tax ID P81710719E
Acceptable Financing Cash
Listing Terms Cash
Financing Cash
Special Listing Condition Real Estate Owned
Read Less
Want to know what your home might be worth? Contact us for a FREE valuation!

Our team is ready to help you sell your home for the highest possible price ASAP
Bought with BetterHomes&GardensRE/Cassidon





