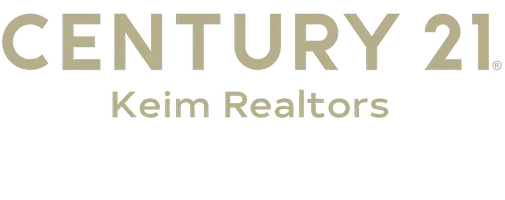Bought with Devon B. LeCompte • LeCompte Realty
$835,000
$895,000
6.7%For more information regarding the value of a property, please contact us for a free consultation.
45 WOODSHIRE DR Easton, PA 18042
5 Beds
4 Baths
4,534 SqFt
Key Details
Sold Price $835,000
Property Type Single Family Home
Sub Type Detached
Listing Status Sold
Purchase Type For Sale
Square Footage 4,534 sqft
Price per Sqft $184
Subdivision None Available
MLS Listing ID PANH2007438
Sold Date 05/23/25
Style Other
Bedrooms 5
Full Baths 3
Half Baths 1
HOA Y/N N
Abv Grd Liv Area 2,781
Year Built 1991
Available Date 2025-03-14
Annual Tax Amount $7,879
Tax Year 2022
Lot Size 1.240 Acres
Acres 1.24
Lot Dimensions 0.00 x 0.00
Property Sub-Type Detached
Source BRIGHT
Property Description
Completely reimagined for today's discerning homeowner, this stunning Easton residence offers a rare combination of luxury, versatility, and breathtaking outdoor living. Set on a FLAT LOT with sweeping VIEWS, the home's brand-new DECK AND GAZEBO create the perfect setting for alfresco dining, morning coffee, or unwinding as the sun sets.
Inside, the thoughtfully designed FULLY FINISHED LOWER LEVEL features a TRUE IN-LAW SUITE with a private entrance, full kitchen, and spacious living quarters—ideal for multi-generational living, long-term guests, or private retreat space. The main level showcases impeccable renovations, with sun-drenched open-concept living areas that seamlessly blend contemporary style with warm, inviting charm.
Every inch of this home has been updated to provide a TURNKEY LIFESTYLE, offering both comfort and sophistication in sought-after Williams Township.
Location
State PA
County Northampton
Area Williams Twp (12436)
Zoning R15
Rooms
Main Level Bedrooms 3
Interior
Interior Features 2nd Kitchen, Bathroom - Stall Shower, Bathroom - Walk-In Shower, Breakfast Area, Built-Ins, Ceiling Fan(s), Entry Level Bedroom, Family Room Off Kitchen, Kitchen - Eat-In, Kitchen - Island, Recessed Lighting, Skylight(s), Wainscotting, Walk-in Closet(s), Wood Floors
Hot Water Electric
Heating Forced Air
Cooling Central A/C
Flooring Wood, Luxury Vinyl Plank, Carpet
Fireplaces Number 1
Fireplaces Type Gas/Propane
Equipment Built-In Microwave, Dishwasher, Oven - Wall, Stainless Steel Appliances
Fireplace Y
Appliance Built-In Microwave, Dishwasher, Oven - Wall, Stainless Steel Appliances
Heat Source Electric
Laundry Hookup, Lower Floor, Main Floor
Exterior
Exterior Feature Deck(s), Porch(es)
Parking Features Built In, Garage - Side Entry, Garage Door Opener, Inside Access, Oversized
Garage Spaces 6.0
Water Access N
Roof Type Asphalt,Shingle
Accessibility Doors - Lever Handle(s), Entry Slope <1', Level Entry - Main
Porch Deck(s), Porch(es)
Attached Garage 2
Total Parking Spaces 6
Garage Y
Building
Lot Description Level, No Thru Street, Not In Development, Open, Rear Yard, Rural
Story 2
Foundation Slab
Sewer Septic = # of BR
Water Well
Architectural Style Other
Level or Stories 2
Additional Building Above Grade, Below Grade
New Construction N
Schools
High Schools Wilson Area
School District Wilson Area
Others
Senior Community No
Tax ID N9-6-14F-1-0836
Ownership Fee Simple
SqFt Source Assessor
Special Listing Condition Standard
Read Less
Want to know what your home might be worth? Contact us for a FREE valuation!

Our team is ready to help you sell your home for the highest possible price ASAP






