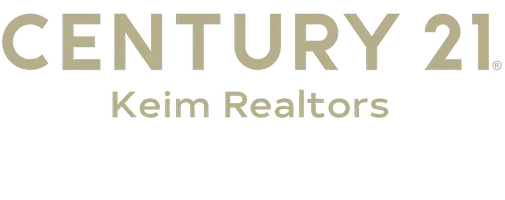$450,000
$450,000
For more information regarding the value of a property, please contact us for a free consultation.
8849 Kistler Valley RD Lynn Twp, PA 19529
4 Beds
4 Baths
3,990 SqFt
Key Details
Sold Price $450,000
Property Type Single Family Home
Sub Type Detached
Listing Status Sold
Purchase Type For Sale
Square Footage 3,990 sqft
Price per Sqft $112
Subdivision Not In Development
MLS Listing ID 758705
Sold Date 06/09/25
Style Colonial,Farmhouse,Historic/Antique
Bedrooms 4
Full Baths 3
Half Baths 1
HOA Y/N No
Abv Grd Liv Area 3,190
Year Built 1967
Annual Tax Amount $8,084
Lot Size 2.630 Acres
Acres 2.63
Property Sub-Type Detached
Property Description
4 bedroom, 3.5 bath farmhouse on 2.67 acres. Property sold to a friend of the owner before listing. Added as a comp. See agent comments.
Location
State PA
County Lehigh
Area Lynn
Direction From Rt 78 and Rt 100 proceed North on Rt 100 approx 5 miles;turn Left for approx 7 miles on Holbens Valley Rd which turns into Kistler Valley Rd OR Rt 78 W to Exit 45 (Rt 863) turn Rt on Golden Key Rd for approx 7 miles to right on Kistler Valley.
Rooms
Other Rooms Apartment, Barn(s), Shed(s), Workshop
Basement Daylight, Exterior Entry, Full, Partially Finished, Walk-Out Access
Interior
Interior Features Attic, Cathedral Ceiling(s), Dining Area, Separate/Formal Dining Room, Eat-in Kitchen, High Ceilings, In-Law Floorplan, Loft, Family Room Main Level, Second Kitchen, Storage, Vaulted Ceiling(s), Walk-In Closet(s)
Heating Baseboard, Hot Water, Oil
Cooling Central Air
Flooring Hardwood, Softwood, Tile, Vinyl
Fireplaces Type Family Room
Fireplace Yes
Window Features Screens
Appliance Dishwasher, Gas Oven, Gas Range, Microwave, Oil Water Heater
Laundry Washer Hookup, Dryer Hookup, Upper Level
Exterior
Exterior Feature Deck, Fire Pit, Porch, Patio, Shed
Parking Features Built In, Carport, Garage, Garage Door Opener
Garage Spaces 2.0
View Y/N Yes
Water Access Desc Well
View Hills, Panoramic
Roof Type Asphalt,Fiberglass
Porch Covered, Deck, Patio, Porch
Garage Yes
Building
Lot Description Flat, Not In Subdivision, Stream/Creek
Story 2
Sewer Septic Tank
Water Well
Additional Building Apartment, Barn(s), Shed(s), Workshop
Schools
School District Northwestern Lehigh
Others
Senior Community No
Tax ID 541812368002 1
Acceptable Financing Cash, Conventional
Listing Terms Cash, Conventional
Financing Conventional
Special Listing Condition None
Read Less
Want to know what your home might be worth? Contact us for a FREE valuation!

Our team is ready to help you sell your home for the highest possible price ASAP
Bought with CENTURY 21 Keim Realtors





