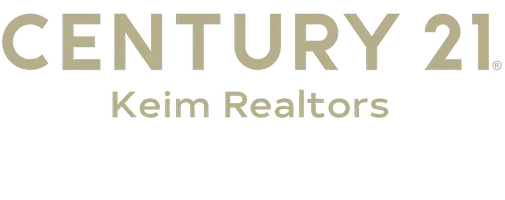$219,975
$219,975
For more information regarding the value of a property, please contact us for a free consultation.
120 Chestnut Ridge DR PA 17961
3 Beds
1 Bath
1,008 SqFt
Key Details
Sold Price $219,975
Property Type Single Family Home
Sub Type Detached
Listing Status Sold
Purchase Type For Sale
Square Footage 1,008 sqft
Price per Sqft $218
Subdivision Not In Development
MLS Listing ID 754732
Sold Date 07/10/25
Style Raised Ranch
Bedrooms 3
Full Baths 1
HOA Y/N No
Abv Grd Liv Area 1,008
Year Built 1993
Annual Tax Amount $2,064
Lot Size 0.330 Acres
Acres 0.33
Property Sub-Type Detached
Property Description
Welcome Home to your Raised Ranch ABODE! This property offers comfortable, one-floor living with a walk-out basement, nice size living room, 3 bedrooms, Full bath, Eat-in kitchen that leads out to a rear deck for all your summer cookouts and entertaining. Walk-out basement offers a half bath and laundry room, also a Family/Rec room area for you to finish your way, which has been started. Two car built-in garage and additionally you'll find a TWO car carport for all your parking needs. Semi wooded lot to enjoy the perks of country living.
Location
State PA
County Schuylkill
Area Deer Lake
Direction From Deer Lake head south on route 61 to home on right.
Rooms
Basement Concrete, Walk-Out Access
Interior
Interior Features Dining Area, Eat-in Kitchen
Heating Baseboard, Electric
Cooling Wall/Window Unit(s)
Flooring Carpet, Luxury Vinyl, Luxury VinylPlank, Vinyl
Fireplaces Type Lower Level
Fireplace Yes
Appliance Electric Oven, Electric Range, Electric Water Heater, Refrigerator, Water Softener Owned, Washer
Laundry Washer Hookup, Dryer Hookup
Exterior
Exterior Feature Deck
Parking Features Built In, Carport, Driveway, Garage
Garage Spaces 2.0
Water Access Desc Well
Roof Type Asphalt,Fiberglass
Porch Deck
Garage Yes
Building
Story 1
Foundation Basement
Sewer Public Sewer
Water Well
Schools
School District Blue Mountain
Others
Senior Community No
Tax ID 42060197000
Acceptable Financing Cash, Conventional, FHA, USDA Loan, VA Loan
Listing Terms Cash, Conventional, FHA, USDA Loan, VA Loan
Financing Conventional
Special Listing Condition None
Read Less
Want to know what your home might be worth? Contact us for a FREE valuation!

Our team is ready to help you sell your home for the highest possible price ASAP
Bought with BHHS Fox & Roach Macungie






