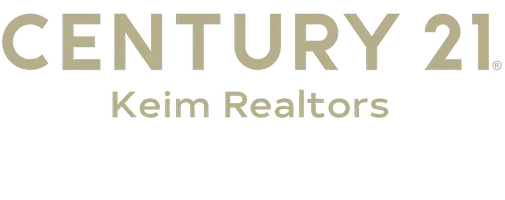$670,000
$790,000
15.2%For more information regarding the value of a property, please contact us for a free consultation.
2934 Grundsau CT Weisenberg Twp, PA 18051
4 Beds
4 Baths
3,159 SqFt
Key Details
Sold Price $670,000
Property Type Single Family Home
Sub Type Detached
Listing Status Sold
Purchase Type For Sale
Square Footage 3,159 sqft
Price per Sqft $212
Subdivision Not In Development
MLS Listing ID 756818
Sold Date 07/25/25
Style Ranch
Bedrooms 4
Full Baths 3
Half Baths 1
Construction Status Unknown
HOA Y/N No
Abv Grd Liv Area 2,524
Year Built 2003
Annual Tax Amount $7,843
Lot Size 1.000 Acres
Acres 1.0
Property Sub-Type Detached
Property Description
4 BR/3.5 BA Contemporary RANCH on one acre cul-de-sac street with 2 car attached garage and an additional detached 4 car garage that holds 8 cars. CAR BUFF DREAM, 1500 sq ft building used currently as a garage with heat and AC. 220 and 120 electric finished flooring and 4 professional car lifts. Open concept kitchen and family room with stone gas fireplace and cathedral ceiling. Gourmet kitchen with granite countertops, SS appliances, center island, back splash, new wall oven & microwave, and a huge pantry. Family room has French doors leading to four-season sunroom with access to rear patio. Beautiful hardwood floors in family room, dining room, and all bedrooms. Master suite has trey ceiling and jetted whirlpool tub. Fourth bedroom could be used as an office and/or den. Partially finished lower level with full bathroom, kitchenette, family room, and plenty of shelving and storage space. All appliances stay for your convenience. Other amenities include handicap accessible, Brand New HVAC system, central vac, radon mitigation system, Security System, and storage shed. Relax on Front porch or Back patio and enjoy the gorgeous views. Close to everything, but rural living at its best.
Location
State PA
County Lehigh
Area Weisenberg
Direction From Route I78 Fogelsville, take Route 100 North, Left on Claussville Road, Left on Grundsau, House is on the Right.
Rooms
Other Rooms Shed(s)
Basement Exterior Entry, Partially Finished
Interior
Interior Features Cathedral Ceiling(s), Dining Area, Separate/Formal Dining Room, Entrance Foyer, Eat-in Kitchen, Family Room Lower Level, Handicap Access, High Ceilings, Home Office, Jetted Tub, Kitchen Island, Family Room Main Level, Vaulted Ceiling(s), Walk-In Closet(s), Window Treatments, Central Vacuum
Heating Forced Air, Propane, Oil
Cooling Central Air, Ceiling Fan(s)
Flooring Carpet, Ceramic Tile, Hardwood
Fireplaces Type Family Room
Fireplace Yes
Window Features Drapes,Screens
Appliance Built-In Oven, Dishwasher, Electric Cooktop, Electric Dryer, Electric Oven, Electric Water Heater, Humidifier, Microwave, Refrigerator, Water Softener Owned, Washer
Laundry Washer Hookup, Dryer Hookup, ElectricDryer Hookup, Main Level
Exterior
Exterior Feature Porch, Patio, Shed, Propane Tank - Leased
Parking Features Attached, Driveway, Detached, Garage, Off Street, On Street, Garage Door Opener
Garage Spaces 10.0
Utilities Available Cable Available
View Y/N Yes
Water Access Desc Well
View Panoramic
Roof Type Asphalt,Fiberglass
Porch Covered, Patio, Porch
Road Frontage Public Road
Garage Yes
Building
Sewer Grinder Pump, Holding Tank, Septic Tank
Water Well
Level or Stories One
Additional Building Shed(s)
Construction Status Unknown
Schools
School District Northwestern Lehigh
Others
Senior Community No
Tax ID 544761126029-001
Security Features Security System,Smoke Detector(s)
Acceptable Financing Cash, Conventional
Listing Terms Cash, Conventional
Financing Conventional
Special Listing Condition None
Read Less
Want to know what your home might be worth? Contact us for a FREE valuation!

Our team is ready to help you sell your home for the highest possible price ASAP
Bought with CENTURY 21 Keim Realtors





