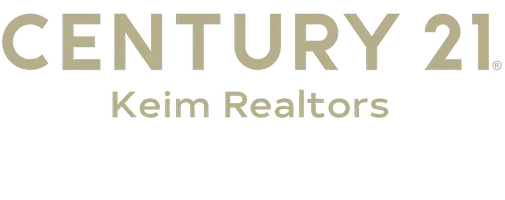$685,000
$685,000
For more information regarding the value of a property, please contact us for a free consultation.
4565 Old Bethlehem PIKE Upper Saucon Twp, PA 18034
5 Beds
4 Baths
3,132 SqFt
Key Details
Sold Price $685,000
Property Type Single Family Home
Sub Type Detached
Listing Status Sold
Purchase Type For Sale
Square Footage 3,132 sqft
Price per Sqft $218
Subdivision Not In Development
MLS Listing ID 758330
Sold Date 07/29/25
Style Ranch
Bedrooms 5
Full Baths 3
Half Baths 1
HOA Y/N No
Abv Grd Liv Area 3,132
Year Built 1972
Annual Tax Amount $7,964
Lot Size 0.767 Acres
Acres 0.767
Lot Dimensions Irregular
Property Sub-Type Detached
Property Description
Welcome to you and your in-laws dream home in sought-after Upper Saucon Township! Just minutes from The Promenade Shops, this beautifully maintained four-bedroom ranch , plus the gorgeous In-Law Suite, offers the perfect blend of comfort, style, and convenience. Ideal for frequent guests or multigenerational living.
The main home boasts a bright, open layout with generous living spaces, hardwood floors, large, modern eat-in kitchen with fireplace. Expansive master suite w/ WIC is found at one end, while the additional 3 bedrooms and full bath and half bath at the other. Completing the main house is a separate living room and dining room. Enjoy summer evenings on the expansive decks, perfect for entertaining or relaxing in the hot tub! An expansive two-car garage and ample storage throughout complete the package.
Pass through the sunroom to enter the stunning In-Law Suite built in 2020. It features modern, open concept Living Room and Kitchen with Quartz center island. and countertops, modern backsplash, and LED lighting. The ILS bedroom features vaulted ceiling and walk in closet. Also includes a beautiful full size bathroom. Be sure not to miss the expansive, private, wrap around deck accessed through the private entrance.
Location, luxury, and lifestyle—don't miss this rare gem in a prime location!
Location
State PA
County Lehigh
Area Upper Saucon
Direction Rt 78 East to 309 South. Exit at Center Valley Parkway.
Rooms
Basement Egress Windows, Partial, Concrete, Partially Finished, Sump Pump
Interior
Interior Features Dining Area, Separate/Formal Dining Room, Eat-in Kitchen, In-Law Floorplan, Kitchen Island, Walk-In Closet(s)
Heating Baseboard, Forced Air, Propane, Zoned
Cooling Central Air
Flooring Ceramic Tile, Hardwood, Luxury Vinyl, Luxury VinylPlank
Fireplaces Type Kitchen
Fireplace Yes
Appliance Dishwasher, Electric Dryer, Gas Oven, Gas Range, Propane Water Heater, Refrigerator, Washer
Laundry Electric Dryer Hookup
Exterior
Exterior Feature Covered Patio, Deck, Fire Pit, Hot Tub/Spa, Propane Tank - Owned
Parking Features Attached, Driveway, Garage
Garage Spaces 2.0
Water Access Desc Public
Roof Type Asphalt,Fiberglass
Porch Deck, Enclosed, Patio
Road Frontage Public Road
Garage Yes
Building
Lot Description Flat, Not In Subdivision
Story 1
Foundation Basement
Sewer Public Sewer
Water Public
Level or Stories One
Schools
Elementary Schools Hopewell
Middle Schools Southern Lehigh
High Schools Southern Lehigh
School District Southern Lehigh
Others
Senior Community No
Tax ID 642525769293 1
Security Features Security System,Closed Circuit Camera(s)
Acceptable Financing Cash, Conventional, USDA Loan, VA Loan
Listing Terms Cash, Conventional, USDA Loan, VA Loan
Financing Conventional
Special Listing Condition None
Read Less
Want to know what your home might be worth? Contact us for a FREE valuation!

Our team is ready to help you sell your home for the highest possible price ASAP
Bought with RE/MAX Real Estate





