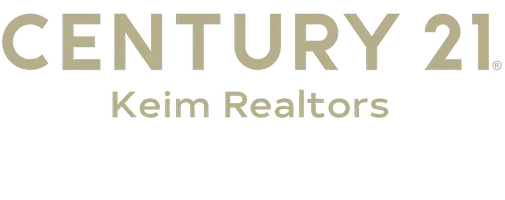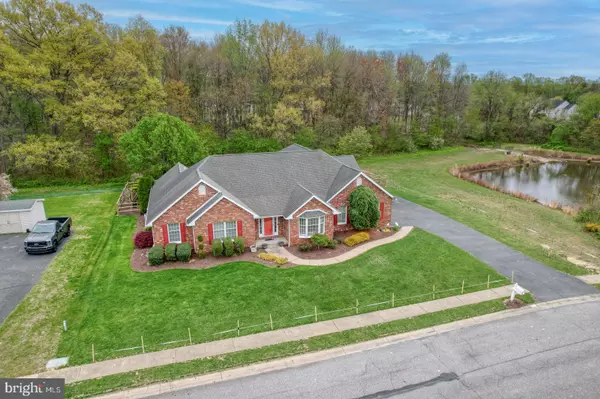Bought with Leo Schwarz • Tesla Realty Group, LLC
$590,000
$658,900
10.5%For more information regarding the value of a property, please contact us for a free consultation.
113 MEGAN DR Bear, DE 19701
5 Beds
5 Baths
3,450 SqFt
Key Details
Sold Price $590,000
Property Type Single Family Home
Sub Type Detached
Listing Status Sold
Purchase Type For Sale
Square Footage 3,450 sqft
Price per Sqft $171
Subdivision Mansion Farms
MLS Listing ID DENC2079478
Sold Date 07/29/25
Style Ranch/Rambler
Bedrooms 5
Full Baths 4
Half Baths 1
HOA Fees $1/ann
HOA Y/N Y
Abv Grd Liv Area 3,450
Year Built 2000
Available Date 2025-04-28
Annual Tax Amount $4,341
Tax Year 2024
Lot Size 0.320 Acres
Acres 0.32
Lot Dimensions 118.20 x 120.70
Property Sub-Type Detached
Source BRIGHT
Property Description
Come see this stunning 5-bedroom 4.5-bath home in the quiet community of Mansion Farms. The home consists of a main home with 4 -bedrooms and 3.5-baths one of the bedrooms being a second-floor princess suite with a full bath and a spiral staircase and an 800 sq ft in-law suite with 1-bedroom, an office, kitchen and its own outside entrance. This truly unique home sits on a private lot with a pond on one side and trees in the rear where you can relax on your paver patio and fenced rear yard enjoying all of the wildlife and nature that surrounds you. The large sunroom, off the kitchen, leads to the rear yard, the in-law suite and has a spiral staircase leading to the 2nd floor princess suite. The great room open to the kitchen has a large gas fireplace perfect for relaxing in front of the fire. Come see this unique home with so much to offer including a full unfinished basement, two car heated and cooled garage as well as the actual in-law suite with its own private outside entrance.
Location
State DE
County New Castle
Area New Castle/Red Lion/Del.City (30904)
Zoning NC6.5
Rooms
Other Rooms Office
Basement Full, Unfinished
Main Level Bedrooms 5
Interior
Interior Features 2nd Kitchen, Butlers Pantry, Dining Area, Entry Level Bedroom, Family Room Off Kitchen, Floor Plan - Open, Kitchen - Eat-In, Pantry, Walk-in Closet(s)
Hot Water Natural Gas
Heating Forced Air
Cooling Central A/C
Fireplaces Number 1
Furnishings No
Fireplace Y
Heat Source Natural Gas
Laundry Main Floor
Exterior
Parking Features Garage - Side Entry
Garage Spaces 2.0
Fence Split Rail, Fully
Utilities Available Cable TV
Water Access N
View Pond, Trees/Woods
Accessibility No Stairs
Attached Garage 2
Total Parking Spaces 2
Garage Y
Building
Lot Description Backs to Trees, Pond
Story 1
Foundation Concrete Perimeter
Sewer Public Sewer
Water Public
Architectural Style Ranch/Rambler
Level or Stories 1
Additional Building Above Grade, Below Grade
New Construction N
Schools
School District Appoquinimink
Others
Pets Allowed Y
Senior Community No
Tax ID 11-042.10-093
Ownership Fee Simple
SqFt Source Assessor
Acceptable Financing Cash, Conventional, FHA, VA
Horse Property N
Listing Terms Cash, Conventional, FHA, VA
Financing Cash,Conventional,FHA,VA
Special Listing Condition Standard
Pets Allowed No Pet Restrictions
Read Less
Want to know what your home might be worth? Contact us for a FREE valuation!

Our team is ready to help you sell your home for the highest possible price ASAP






