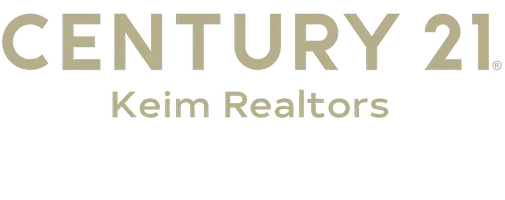$400,000
$405,000
1.2%For more information regarding the value of a property, please contact us for a free consultation.
7579 Clayton Upper Saucon Twp, PA 18036
3 Beds
3 Baths
1,674 SqFt
Key Details
Sold Price $400,000
Property Type Townhouse
Sub Type Townhouse
Listing Status Sold
Purchase Type For Sale
Square Footage 1,674 sqft
Price per Sqft $238
Subdivision Brookside Court
MLS Listing ID 757540
Sold Date 07/31/25
Style Colonial
Bedrooms 3
Full Baths 2
Half Baths 1
HOA Fees $139/mo
HOA Y/N No
Abv Grd Liv Area 1,674
Year Built 2022
Annual Tax Amount $5,587
Property Sub-Type Townhouse
Property Description
The Brookside community offers a blend of comfort, style, and convenience with this almost new "Brynley model" 2 Story townhouse built in 2022. This townhome features modern amenities such as quartz countertops, stainless steel appliances, and an open floor plan that seamlessly connects the kitchen to the living and dining areas, perfect for entertaining or family gatherings. The spacious master bedroom suite includes a large walk-in closet and a private bathroom with stylish tile work. Additional bedrooms also boast walk-in closets, providing ample storage space. The convenience of an upstairs laundry room, equipped with a washer and dryer, adds to the thoughtful design. Outdoor living is enhanced with a maintenance-free Trek deck and the added bonus daylight basement with high 9ft ceilings, offering potential for additional living space or an exercise room. With the homeowners' association handling most exterior maintenance, residents can enjoy a carefree lifestyle. Brookside's prime location near major highways, restaurants, shopping, and parks only adds to its appeal, making it a highly sought-after place to call home.
Location
State PA
County Lehigh
Area Upper Saucon
Direction I-78, Route 309S, Right on Main St, Coopersburg, Left on Brookside Drive until it comes to a \"T\" Left on Clayton to property immediately on left
Rooms
Basement Egress Windows, Full
Interior
Interior Features Dining Area, Separate/Formal Dining Room, Kitchen Island
Heating Forced Air, Gas
Cooling Central Air
Flooring Carpet, Luxury Vinyl, Luxury VinylPlank, Tile
Fireplace No
Appliance Dishwasher, Electric Water Heater, Gas Dryer, Gas Oven, Gas Range, Refrigerator, Washer
Laundry Washer Hookup, Dryer Hookup, GasDryer Hookup
Exterior
Exterior Feature Deck
Parking Features Attached, Garage, Garage Door Opener
Garage Spaces 1.0
View Y/N Yes
Water Access Desc Public
View Valley
Roof Type Asphalt,Fiberglass
Porch Deck
Garage Yes
Building
Lot Description Flat
Story 2
Sewer Public Sewer
Water Public
Schools
Elementary Schools Liberty Bell
High Schools Southern Lehigh
School District Southern Lehigh
Others
Senior Community No
Tax ID 642344263144 077-0
Security Features Smoke Detector(s)
Acceptable Financing Cash, Conventional, FHA, VA Loan
Listing Terms Cash, Conventional, FHA, VA Loan
Financing Cash
Special Listing Condition None
Read Less
Want to know what your home might be worth? Contact us for a FREE valuation!

Our team is ready to help you sell your home for the highest possible price ASAP
Bought with IronValley RE of Lehigh Valley





