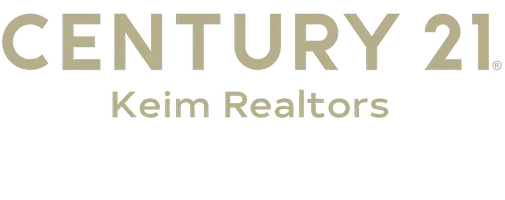$1,690,000
$1,675,000
0.9%For more information regarding the value of a property, please contact us for a free consultation.
5355 Saucon Ridge RD Upper Saucon Twp, PA 18036
4 Beds
6 Baths
8,291 SqFt
Key Details
Sold Price $1,690,000
Property Type Single Family Home
Sub Type Detached
Listing Status Sold
Purchase Type For Sale
Square Footage 8,291 sqft
Price per Sqft $203
Subdivision Blue Ridge Estates W
MLS Listing ID 757817
Sold Date 08/04/25
Style Colonial
Bedrooms 4
Full Baths 5
Half Baths 1
HOA Y/N No
Abv Grd Liv Area 4,794
Year Built 2007
Annual Tax Amount $16,580
Lot Size 1.502 Acres
Acres 1.502
Property Sub-Type Detached
Property Description
Perched high on a hill with SWEEPING MOUNTAIN VIEWS, this stunning, custom-built home offers refined living in a private, PICTURESQUE setting. Featuring a FIRST FLOOR PRIMARY SUITE with a spa-like bathroom and a FIRST LEVEL GUEST ENSUITE with private porch access, this well-designed home also includes TWO SPACIOUS second level ENSUITE bedrooms AND an office/study. SOARING VAULTED CEILINGS and walls of glass flood the interior with natural light, enhancing the home's open-concept design. The gourmet kitchen flows seamlessly into the light-filled GREAT ROOM with WET BAR, ideal for everyday living or sophisticated entertaining. The EXPANSIVE FINISHED LOWER LEVEL is perfect for gaming and family movie nights, and a dedicated FITNESS ROOM with a private sauna brings wellness home. Outside, the professionally landscaped grounds are a true sanctuary—surrounded by mature trees for shade and privacy. The BACKYARD VERANDA with BEAUTIFUL slate flooring and a wood-burning fireplace creates a cozy outdoor living area, perfect for year-round enjoyment. THE STUNNING PATIO PAVERS and walking paths lead through lush greenery and garden beds, inviting you to explore the beautifully manicured backyard and side yard. Additional covered porches, an oversized 3-CAR GARAGE, and PHENOMENAL VIEWS is where luxury meets tranquility, inside and out.
Location
State PA
County Lehigh
Community Curbs, Sidewalks
Area Upper Saucon
Direction From I-78 to 309 S, right on Chestnut Dr, left on Lanark Rd, right on Spring Dr, left on Skyview Dr, left on Saucon Ridge Rd, property on the right.
Rooms
Basement Daylight, Full, Other, Partially Finished
Interior
Interior Features Wet Bar, Cathedral Ceiling(s), Dining Area, Separate/Formal Dining Room, Entrance Foyer, Eat-in Kitchen, Family Room Lower Level, Game Room, High Ceilings, Home Office, Jetted Tub, Kitchen Island, Mud Room, Family Room Main Level, Sauna, Traditional Floorplan, Utility Room, Vaulted Ceiling(s), Walk-In Closet(s), Window Treatments, Central Vacuum
Heating Forced Air, Gas, Hot Water, Zoned
Cooling Central Air, Ceiling Fan(s), Zoned
Flooring Carpet, Ceramic Tile, Hardwood, Tile
Fireplaces Type Bedroom, Family Room, Gas Log, Wood Burning, Outside
Fireplace Yes
Window Features Drapes
Appliance Dishwasher, Electric Dryer, Disposal, Gas Oven, Gas Water Heater, Humidifier, Microwave, Refrigerator, Washer
Laundry Washer Hookup, Dryer Hookup, ElectricDryer Hookup
Exterior
Exterior Feature Fence, Porch, Patio, Water Feature
Parking Features Built In, Driveway, Garage, Garage Door Opener
Garage Spaces 3.0
Fence Yard Fenced
Community Features Curbs, Sidewalks
Utilities Available Cable Available
View Y/N Yes
Water Access Desc Well
View Hills, Mountain(s), Panoramic, Valley
Roof Type Asphalt,Fiberglass
Street Surface Paved
Porch Covered, Patio, Porch
Road Frontage Public Road
Garage Yes
Building
Lot Description Sloped, Views, Wooded
Story 2
Sewer Public Sewer
Water Well
Schools
School District Southern Lehigh
Others
Senior Community No
Tax ID 641452549488 1
Security Features Security System,Closed Circuit Camera(s),Smoke Detector(s)
Acceptable Financing Cash, Conventional
Listing Terms Cash, Conventional
Financing Conventional
Special Listing Condition None
Read Less
Want to know what your home might be worth? Contact us for a FREE valuation!

Our team is ready to help you sell your home for the highest possible price ASAP
Bought with Keller Williams Northampton





